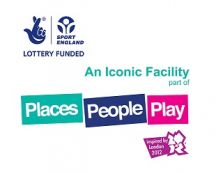Derby MUSA Project Profile
Derby’s iconic Multi-Sports Arena will be one of the UK’s first Olympic legacy projects.
The futuristic 14,500m2 (156,000 sq ft) facility is being built next to Pride Park Stadium and will include a national standard 250m indoor cycling track, a sports infield the size of 12 badminton courts, fitness and wellbeing facilities and a 1.5km outdoor closed cycle circuit.
The Multi-Sports Arena will bring 21st Century leisure facilities to the city that will be available for all to use and will also offer an exciting venue for 5,000 people to see concerts and other events.
Funded by Derby City Council and Sport England and supported by British Cycling, it is hoped the facilities will be a shining beacon to inspire a new generation of sports men and women to embrace healthy lifestyles, to enjoy themselves and possibly become Derby’s future Olympians.
Project Details:
Site area Gross floor area – 15,998m2
Total area of site – 5.7 hectares Internal areas:
• Main entrance – 110m2
• Reception – 15m2
• Office space – 190m2
• Meeting rooms – 130m2
• Staff rooms – 100m2
• Green room – 495m2
• Cycle Club meeting rooms – 100m2
• Spectator seating – 1750m2
• Kitchen / server – 50m2
• Bar – 250m2
• Café – 100m2
• Retail space – 200m2
• Workshops – 330m2
• Track management centre – 270m2
• Multi-sports infield area and indoor climbing wall – 350m2
• Velodrome track – 5900m2
• Fitness suite – 1400m2
• Changing rooms – 575m2
• Doping control room – 30m2
• First aid room – 20m2
Circulation space – 3,370 m2
Storage space – 1,000 m2
95% area of grounds to be used by community (where relevant)
60% area of buildings to be used by community (where relevant)
Sustainability BREEAM Rating and score – Very Good, targeting 65%
The building is making use of combined heat and power (CHP) to generate electricity on site and provide heating and hot water for the changing rooms and toilets. The construction is also using low impact, durable cladding systems to minimise materials consumption and waste generation.
Predicted electricity consumption – 32 kWh/m2
Predicted fossil fuel consumption – 101 kWh/m2
Predicted renewable energy generation – 54 kWh/m2
Predicted water use – 4.3 m3/person/year 0% predicted water use to be provided by rainwater or greywater
Bowmer and Kirkland have registered with the Considerate Constructors Scheme and have exceeded compliance standards to ensure they minimise impacts on the projects neighbours. To minimise materials consumption, and road transport to and from site as far as possible site materials are being reused in situ, or sourced from a local supplier of recycled aggregates. They have also adopted a comprehensive ecological management plan to ensure they minimise their impacts on the adjacent nature reserve and River Trent.
The building will provide a first class community sports facility that will capitalise on the Olympics 2012 legacy and promote greater participation in sport across Derby and the wider region. It will also provide an excellent concert venue to increase Derby’s cultural capital.
Project Costs
• Basic Building Cost - £830/m2
• Building Services Costs - £380/m2
• External Works - £180/m2
To download the above click on the following link



